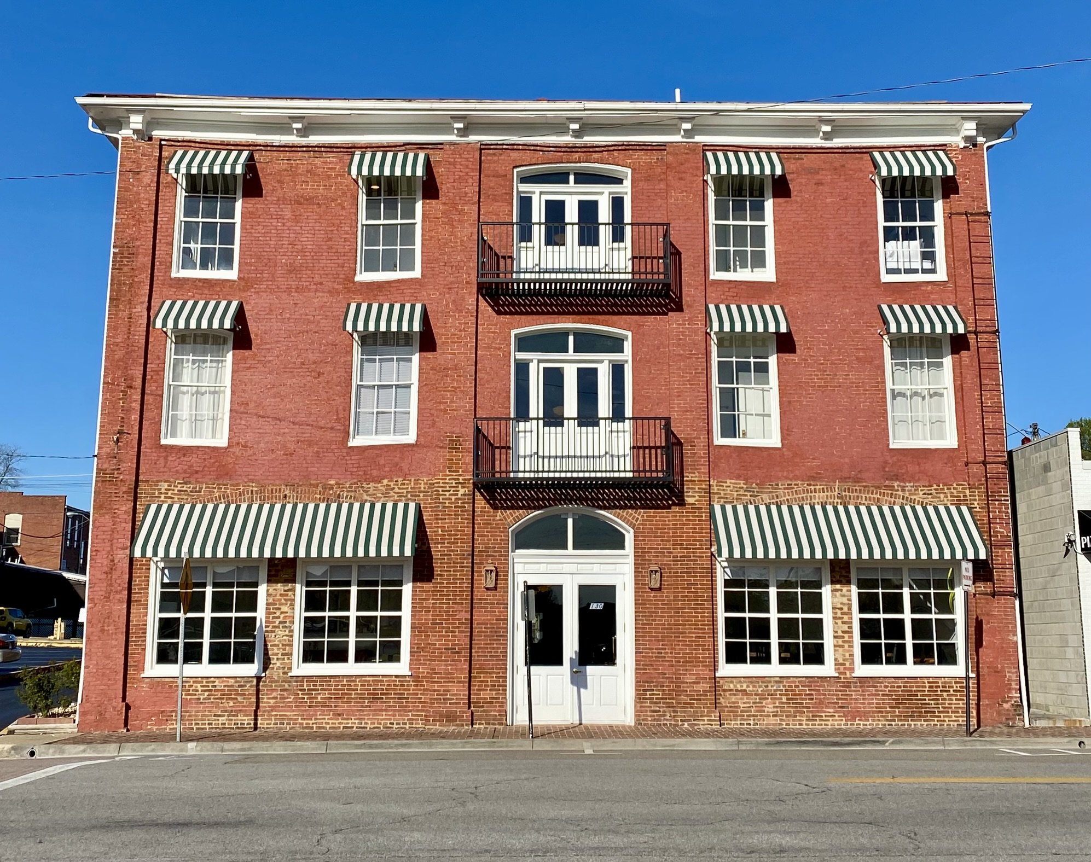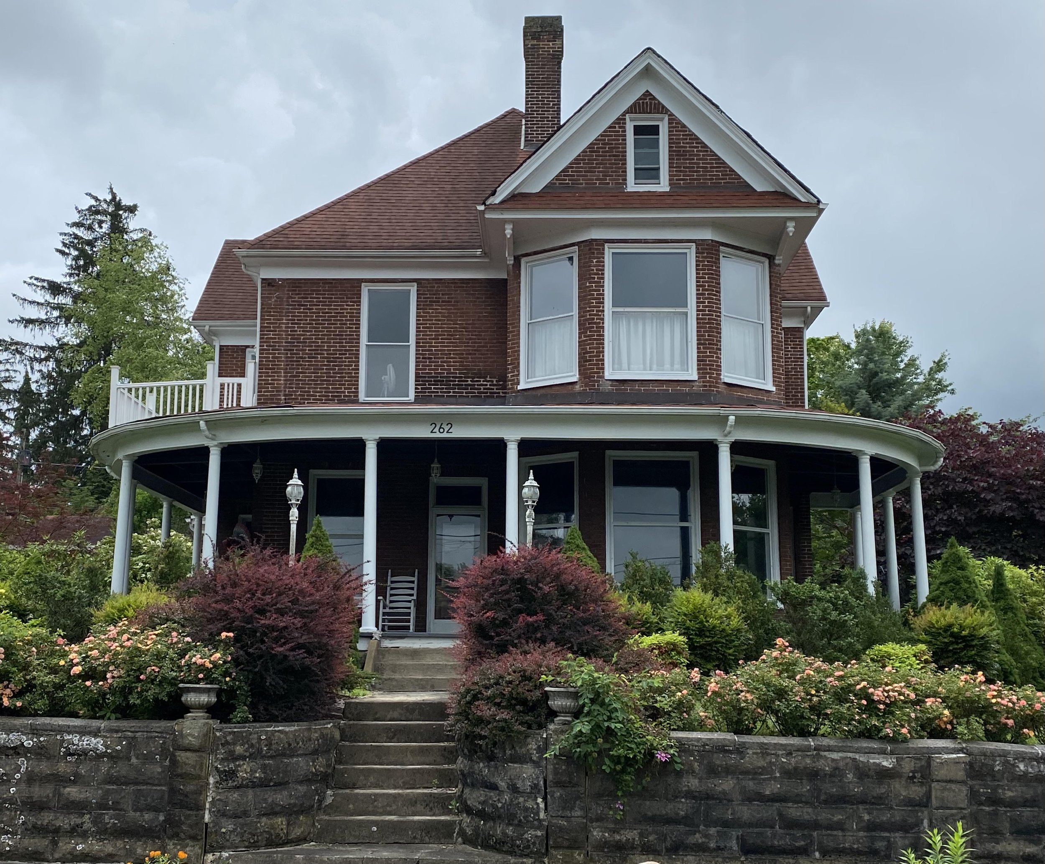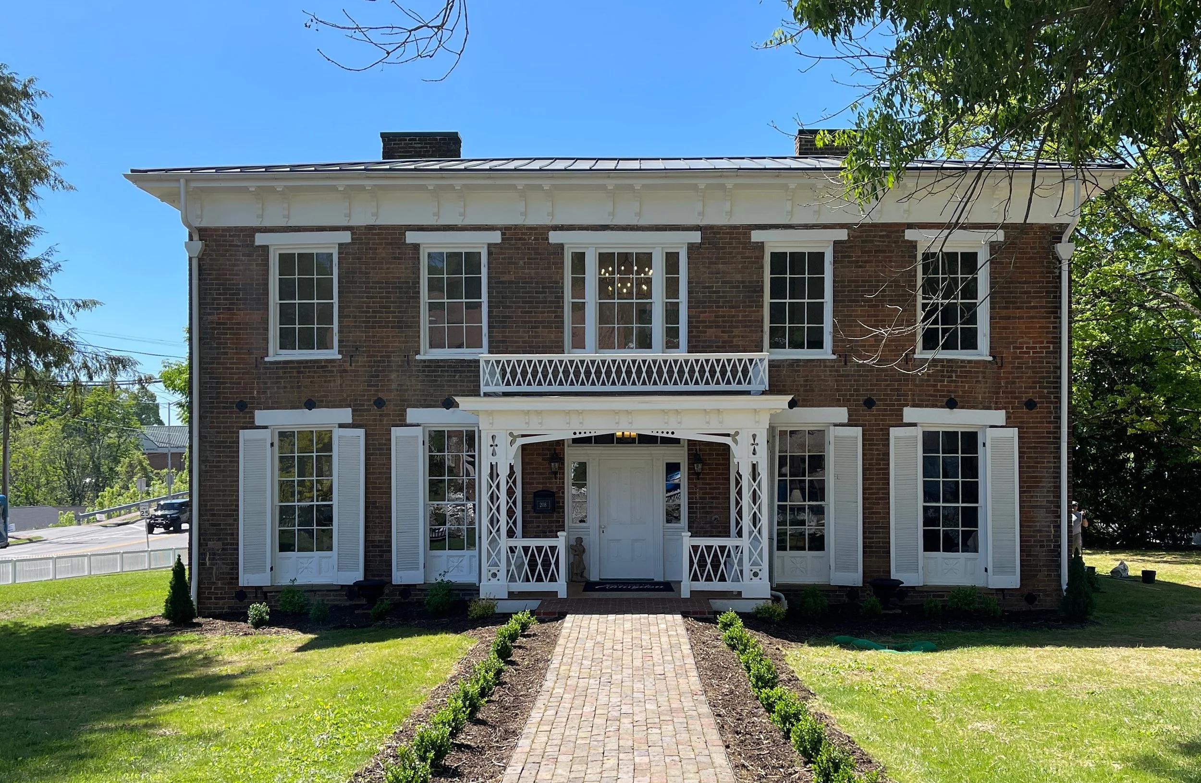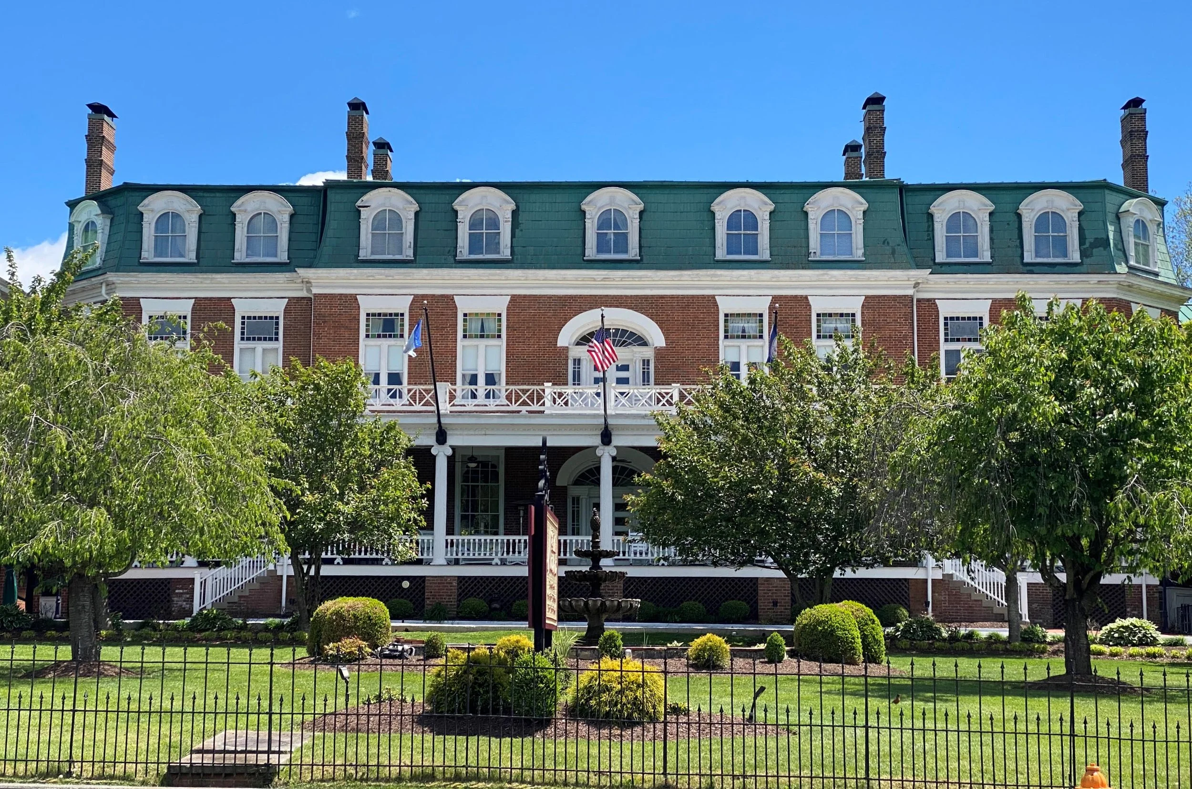Historic Homes Tour
Guided tours of many lavishly furnished public and private rooms and exterior features of the Inn will be every 30 minutes, beginning at 10:30 am. Each group will consist of approximately 15 people. Visitors check in and gather on the front porch. There will be refreshments all day, courtesy of the Inn.
130 Wall Street
The Historic Hattie House Hote, built in 1855, was one of the earliest buildings constructed when the Virginia and Tennessee Railroad extended through Abingdon. It is one of seven 19th-century historic buildings, and a pedestrian bridge built in1922, that comprise the Depot Square Historic District. In the 20th-century, the building had many owners who converted the hotel into apartments. C.H. Combs operated Abingdon Mercantile, a frame shop and gift store, in the building for many years. Wallberg Construction has recently restored the building and converted it into short-term rentals.
262 Bradley Street
This house was built in 1908 by the Bradley family, who were prominent in the lumber business, and is an example of the distinguished homes built on Bradley Street at that time. The Edwardian-style home was structurally built with ash, likely brought to town along the Virginia Creeper Railroad. It has seven fireplaces and unique oak paneling and pocket doors in the dining room. Other former owners of the house include Judge Potts and his wife, who taught many Abingdon children to play the piano. Since 1994 the home has been owned by Rick Rose and Amanda Aldridge.
132 West Valley Street
The early 20th-century saw the emergence of the smaller American home style known as Craftsman. This 1938 version features a central dormer on the upper half story. The side-gabled roof slants forward and down to cover an open front porch supported by tapered square columns, typical of this comfortable and livable home design. The current owners, Paul and Kelly Read, have updated the kitchen and butler’s pantry, using leaded glass window accents to mirror the original front door sidelights. The lower basement level has been re-purposed to create a work area for potting plants that is handy to the back garden.
208 West Main Street
James Fields, a building contractor who also operated a brick kiln and factory, built the house in 1858. The house has an attractive blend of Greek revival details, such as the horizontal lintels above the windows and the side-and-transom light doorway, and the Italianate features, such as the shallow-hipped roof and the deeply bracketed cornice. A second owner was George E. Penn, who came to Abingdon from Danville as a tobacco merchant but later became a lawyer. The Town of Abingdon has recently done extensive renovations and opened the house as the town’s Visitor Center.
136 East Main Street
Two versions of the Sinking Spring Presbyterian Church were built in the 1770s on the site of the present-day Sinking Spring Cemetery. The third building was where Barter Theatre is today. The fourth and current building was built with semi-circular pews in a raked design--and was dedicated in 1851. The intricately carved “12 Apostles’ Doors” were designed and carved by Dr. Richard Taylor, a minister at the church in the 1960s and 70s. The church recently celebrated its 250th anniversary.
222 East Main St.
The Tavern was built in 1779, making it the oldest building in Abingdon. Originally the structure was a tavern and overnight inn for stagecoach travelers. The building has a stone-walled first floor with a mortise and tenon braced frame upper structure. Over its history, the Tavern has been a bank, bakery, general store, cabinet shop, barber shop, and private residence, For nearly 100 years, from 1858-1964 the Tavern was owned by a freed black man, Thaddeus Harris, and his wife Mary and their descendants. Harris was a barber and dresser at the hotel next door. Since 1994 the building has been a popular restaurant, now managed by Josh Fuller.
108 Court Street
The William King House is one of the oldest structures in Abingdon, built in 1803 by a young Irish immigrant, William King, who had amassed a considerable fortune in the saltworks business in Saltville. “Grace Hill,” as King’s wife called his home, was the first brick house in Abingdon and the first with running water. King died in 1808 at age 39, leaving enough money to provide for the building of the Abingdon Male Academy, now William King Museum of Art. Jill (Humphreys) and David Dalton have lovingly restored the four-story Grace Hill as their new Virginia Home, adding an extension on the back to enjoy Abingdon’s four seasons.
150 West Main Street
The Martha Washington Inn & Spa has had an illustrious history. Preston Hall was originally built in 1832 by General Francis Preston, who in addition to a military career, served in Congress and the Virginia General Assembly. Mrs. Preston was the niece of Patrick Henry. The original home consisted of two stories over an English basement. The original house had a low-hipped roof and dormer windows and was capped with a widow’s walk and balustrade. The original octagonal shape created by the east and west wings reflected the Federal style’s fondness for shapes other than square or rectangular. It was the grandest house in western Virginia when it was built.
In the 1850s it became an upscale girls’ school, Martha Washington College, affiliated with the Methodist Church. As a college, many modifications had to be made. The college struggled during the Great Depression and had to close in 1932. Falling into neglect and disrepair, the building housed Barter actors until it made a transition to a hotel in the late 1930s.It has been extensively renovated and has changed ownership several times until today it is the Martha Washington Inn & Spa, one of a select few 4-Diamond hotels in Virginia.








